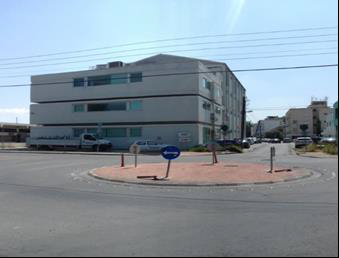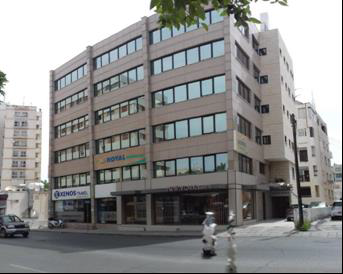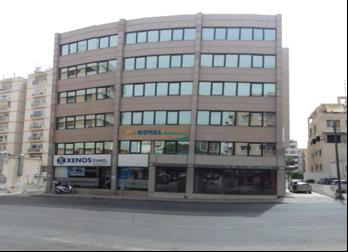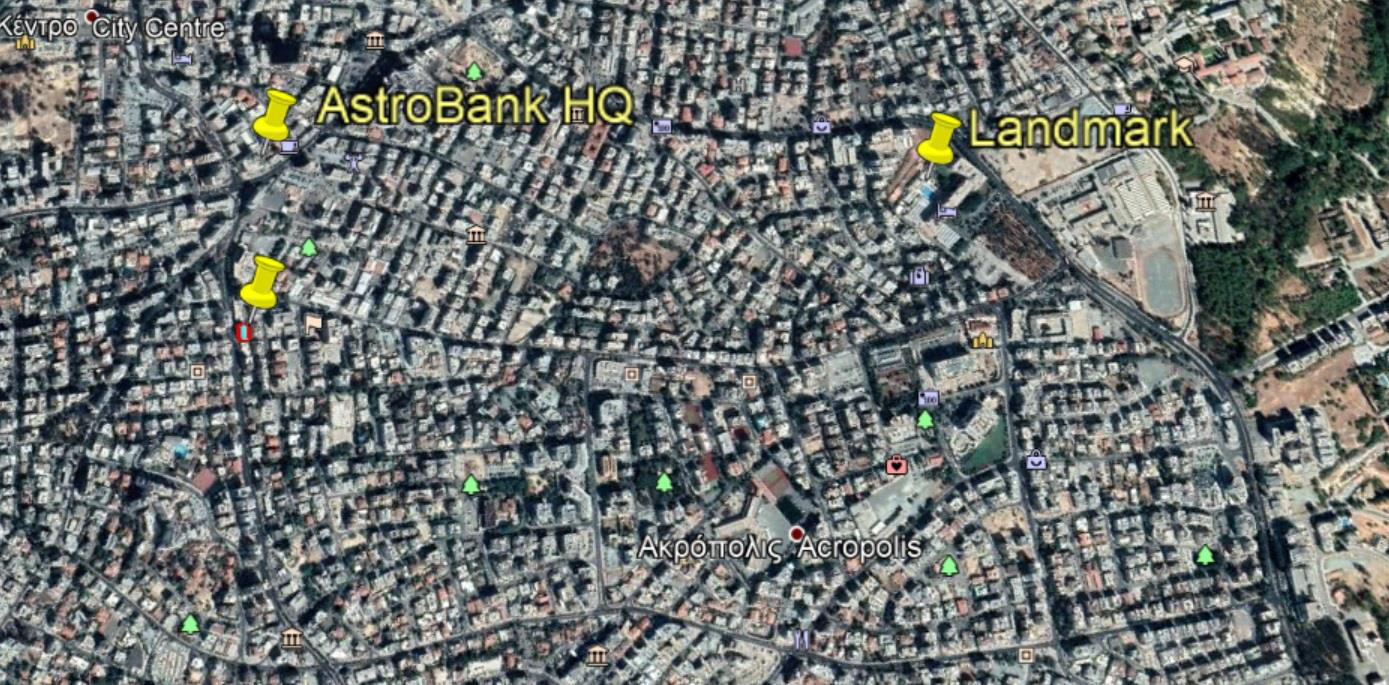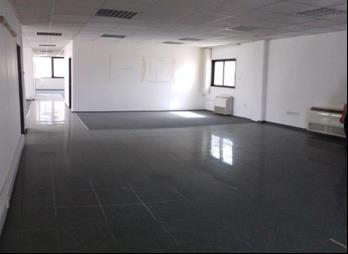Overview
- Updated On:
- February 17, 2022
Description
PLANNING ZONE CHARACTERISTICS
Plot: 1496
Reg. number: 3/932 Plan/Sheet: 21/540204 Block: 3
Planning Zone: Eß2 Building ratio: 180% Coverage ratio: 50% Number of floors: 8 Height: 31,00m
PROPERTY CHARACTERISTICS
Ground floor: 287m2 Mezzanine: 143m2 First floor: 255m2
Second floor: 246m2
Third floor: 246m2
Fourth floor: 246m2
Plot size: 536m2
LOCATION & DESCRIPTION
The property located at Nikis Avenue at a short distance of Kennedy Avenue.
It is a four storey commercial building which consists of ground floor (shops) and four floors (offices).
The total internal area is 1,423m2.
LEGAL CHARACTERISTICS
The property lies within Planning Zone Eß2 (Commercial) with a maximum building ratio of 180%, coverage ratio of 50%, on 8 floors and maximum of 50%, on 8 floors and maximum height of 31m.

