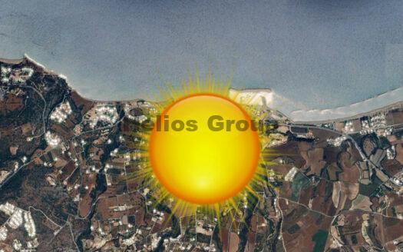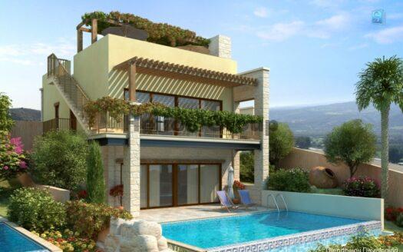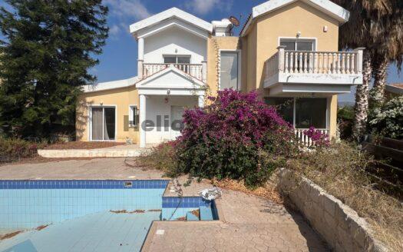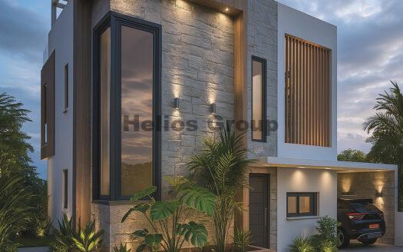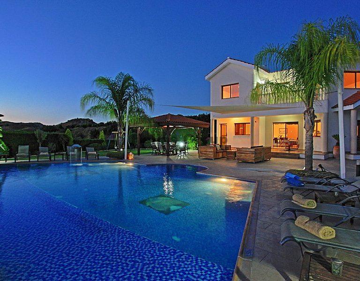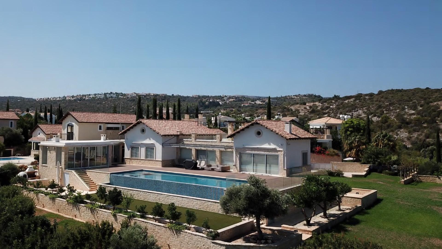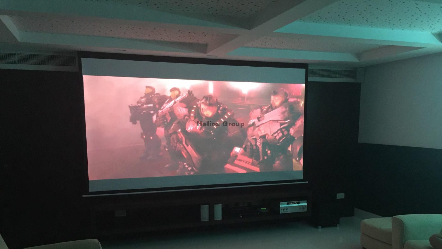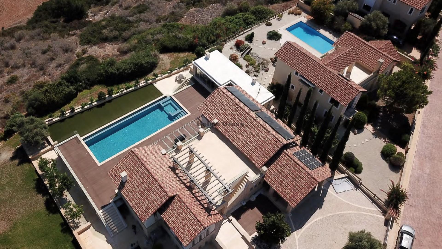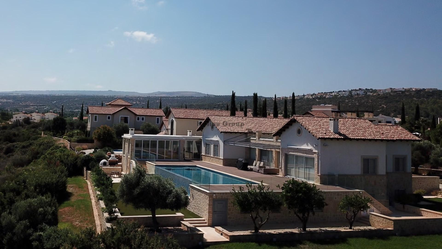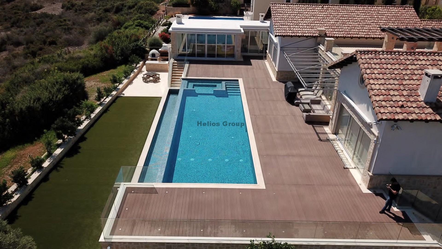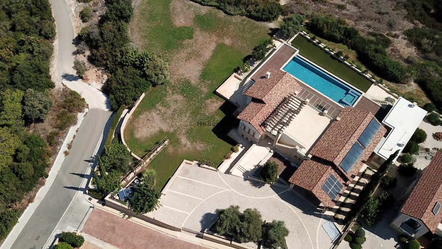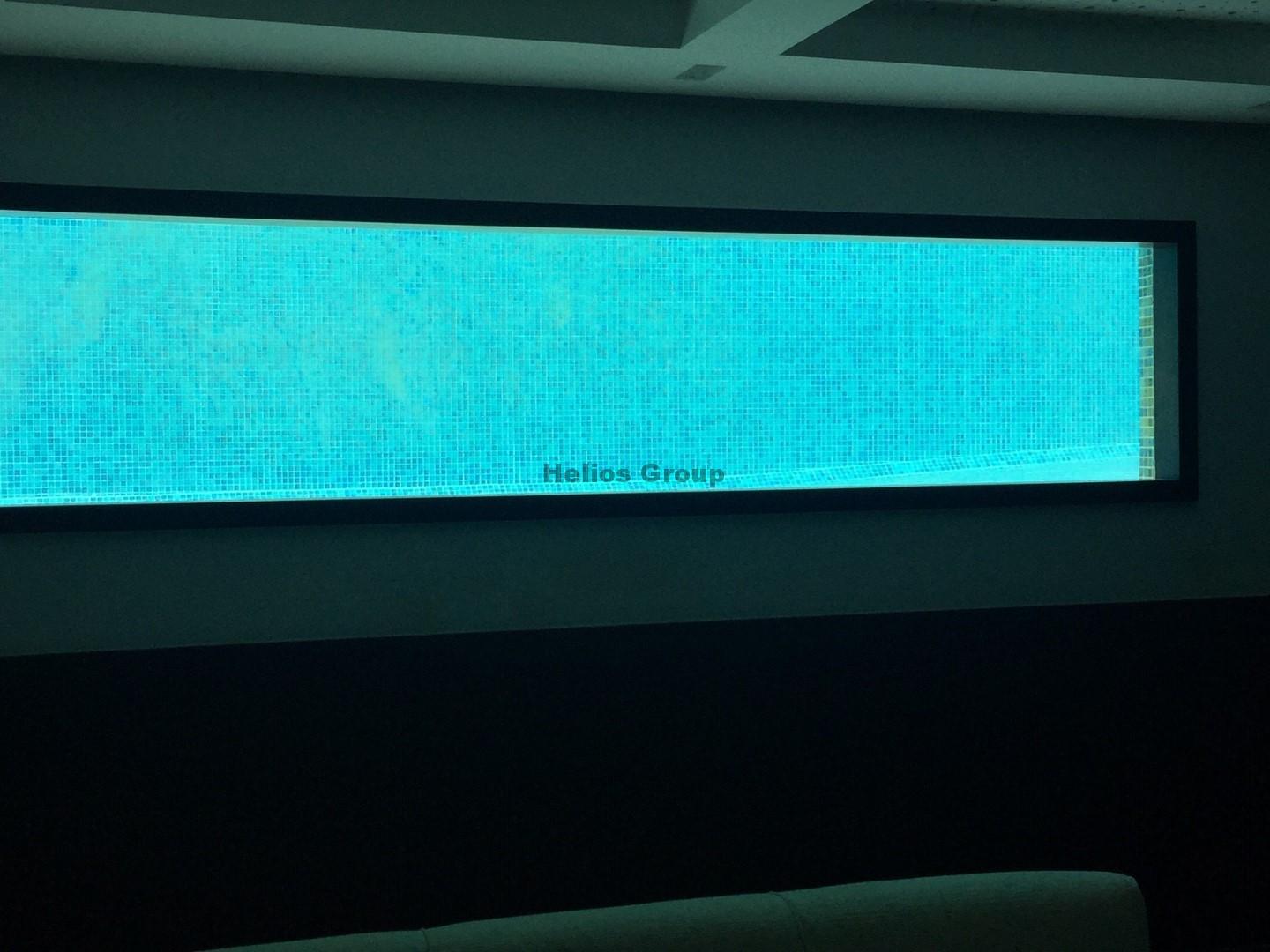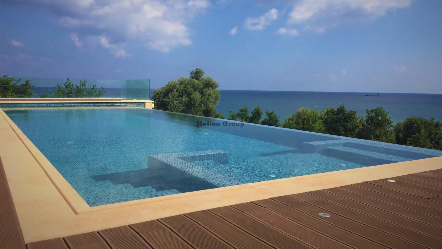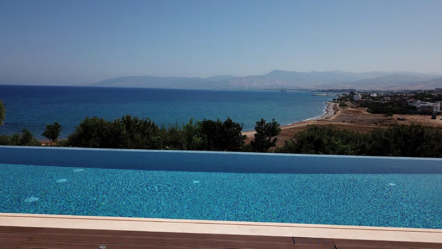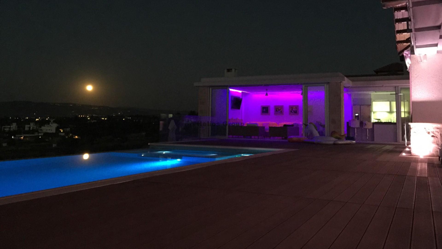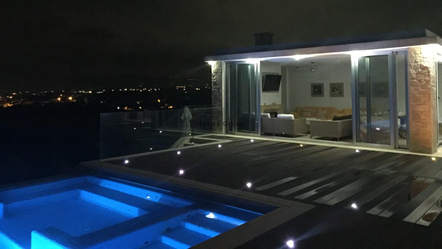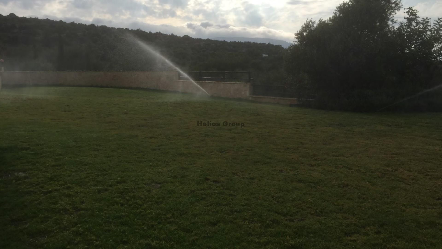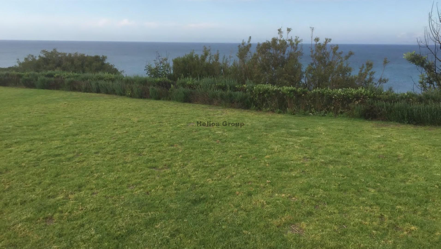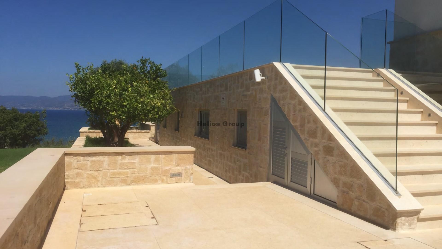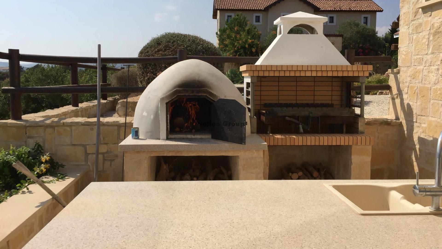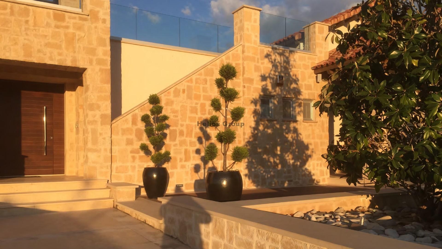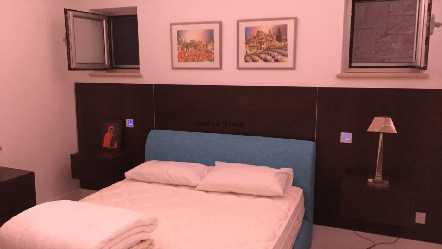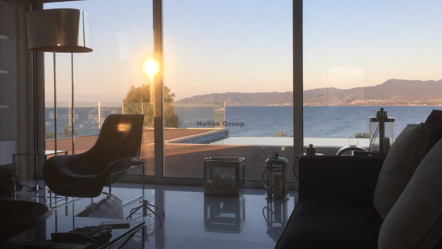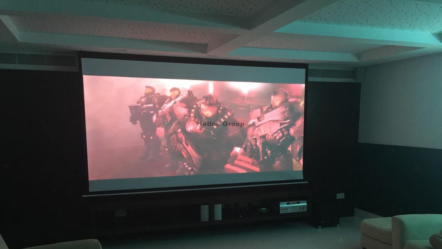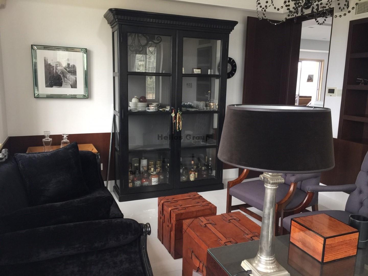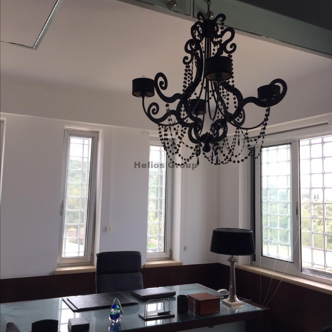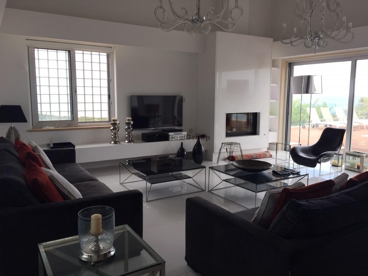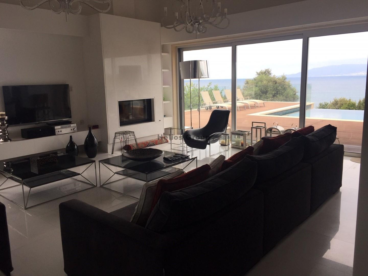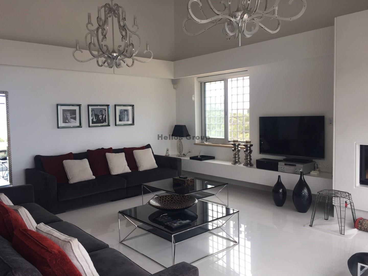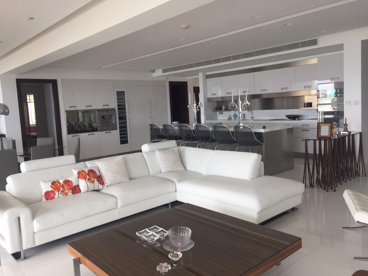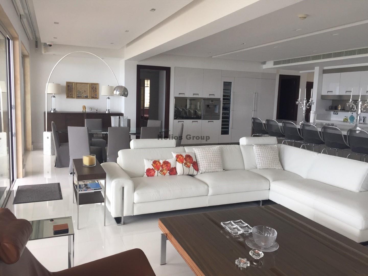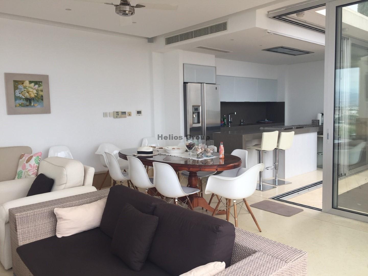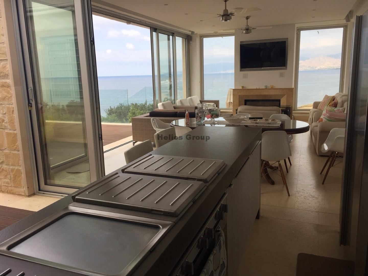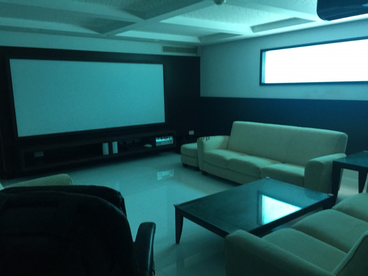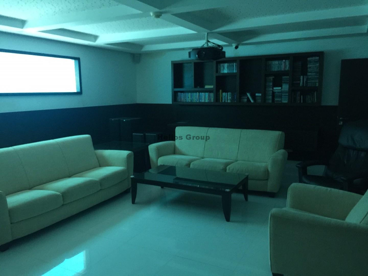Overview
- Updated On:
- May 17, 2022
- 6 Bedrooms
- 8 Bathrooms
- Year Built: 2012
Description
Infinity Residence
COMPLETED IN 2012 – WITH TITLE DEED
507 sq.m internal living areas plus spacious double covered carport, covered verandas etc (over 560 sq.m total covered areas). Roof terrace, pool-deck, uncovered verandas, driveways and gardens.
A unique location
- Beachfront, cliff-edge elevated property with breathtaking >240 degrees views: The Mediterranean Sea, Latsi Bay & Marina, Anassa Hotel, Akamas mountains
- Next to a Ravine and a huge protected “Natura 2000” area starting from Infinity Residence and ending to the Anassa Hotel (nothing ever to be built in-between the two!)
- Walking path to a beautiful and quiet beach straight from the garden
- Close to all amenities, from the Anassa Hotel to the Latsi Marina all in few minutes walking distance, yet private and secluded in a quiet hideout between the sea and beautiful nature!
- Gated access
Plot and garden
- Large Plot: 1,760 sq.m connected with large green area
- Mature landscaped garden, with 7 cypress trees, 4 olive trees, 2 lemon and 1 orange trees, many koum kouat plants, a spectacular Magnolia Grandiflora by the entrance, several rose and other plants and a unique grassed large yard suitable for games and events.
- Full automated irrigation system (20 zones), underground 8 ton irrigation tank
- Well with pumping installation running on solar (use with caution as to water quality being periodically affected due to sea proximity)
- Front granite-paved with marble inlets semi-circular driveway with two heavy duty iron electric gates operated via remote control and several uncovered parking areas
- Back living area level large deck surrounding a spectacular 16.2 m x 5 m infinity pool finished in Onix Vandguard mosaics incorporating a Jacuzzi for 10 persons with 4 jet-streams
- All-around external pathways, verandas and barbeque areas in quality marble and decking
- Large fake-grass veranda ideal for events staging and outdoors entertaining
The house
UPPER GROUND FLOOR – LIVING AREAS
- Formal large double height living area with amazing wooden roof, two chandeliers and a marble fireplace (EdilCamin), Roches Bobois extra length sofas and B&B Italia leather lounge chair, designer stand light, 55inch flat screen LG TV, hi-fi surround system and more
- Open plan kitchen – dining – sitting area comprising:
- High-end Arc Linea “Solid Ray” kitchen fully equipped with Gaggenau top-of-the-range appliances including 76cm oven, 76 cm steam oven, 3 professional series dominos, dishwasher, extra large refrigerator, extra large freezer with ice maker, wine-fridge, coffee maker, warming drawer.
- Bar-island for 6 persons with B&B Italia designer stools
- Dining area with steel and glass dining table sitting 8 – 10 persons. 8 chairs (Max Alto) and side cabinet (B&B Italia)
- Sitting area with Roches Bobois leather sofas arrangement
- Gorgeous, double height Study room, with wooden roof, chandelier, custom designed desk and shelves, wooden paneling all-around, retractable staircase to mezzanine floor with more bookshelves
- Guest toilet room with designer washbasin, wood-paneled wall with beautiful mirror, toilet. Sparkling ceiling light operated also by motion detector
- White marble staircase to lower ground floor. Recessed wall lights on alternate steps.
UPPER GROUND FLOOR – REST AREAS
- Double height Master Bedroom with mezzanine floor wardrobes/dressing area via internal wooden staircase. Wall-mounted TV opposite double bed. Large bathroom with two wash-basins, jacuzzi bathtub, shower cubicle, toilet, with large window to enjoy amazing sea-views from the bathtub
- Double height Bedroom 1 with mezzanine floor and internal wooden staircase. Double bed, wardrobe. En-suite shower room, washbasin, toilet.
- Double height Bedroom 2 with mezzanine floor and internal wooden staircase. Double bed, wardrobe. En-suite shower room, washbasin, toilet.
LOWER GROUND FLOOR – GUEST AREAS
- Guest Apartment within the house comprising large double bedroom with wardrobe and small sitting area, second bedroom with two single beds, kitchenette in corridor and large shower room featuring walk-in shower, two wash basins and a toilette.
LOWER GROUND FLOOR – ENTERTAINMENT AREAS
- Wine cellar for several bottles of wine. Fully air-conditioned on individual split unit
- Cinema room with fixed ultra-wide screen, retractable electric 16:9 screen, HD Sony 3D projector, Sony AV receiver, full speaker/ sub woofer arrangement. This multi purpose room boasts a unique feature of a an ultra-wide glass window into the external swimming pool!
- Sauna room – Professionally made by Tylo.
- Shower room with washbasin and toilet
LOWER GROUND FLOOR – MAID’S QUARTERS
- Laundry room with built in cabinets, large basin for hand-washing and under-counter areas for two washing machines and two dryers (one set installed)
- Large store room (this area is suitable also for using as a massage area – massage bed not included)
- Maid’s room with kitchenette
Note that the same high specs apply throughout the entire house, on both floors and even in the maid’s quarters. To avoid repeating these when describing each area, these are summarized in the following pages named “features & specs”
The pool house
UPPER GROUND FLOOR – EXTERNAL: THE POOL HOUSE
- With breathtaking sea, coastal and pool views, the Pool House offers cooking, living and dining areas in a fantastic setting integral to the wonderful lifestyle at the Infinity Residence, enjoyable all year round. It features:
- Large sliding aluminum glass doors unifying interior with exterior space by the pool.
- A fully equipped kitchen with bar-island incorporating grill, tepanyiaki and gas-flame dominos, 9ocm wide oven, fridge-freezer with cold water and ice/crashed iced dispenser, dishwasher and more.
- Large dining table sitting 8 – 10 persons
- Sofas arrangement for 10 persons
- 55 inch HD TV on a swiveling and tilting base
- Fireplace, underfloor heating, air-conditioning
- Changing rooms with shower, washbasin and toilet for guests using the pool or simply being entertained at the Pool House
Features & specs
- Classic stone-cladded exterior architecture meets a high-end modern interior with top specification in absolutely everything
- Highest quality Greek white marble (Thasos island) in entire house including all wc/bathrooms in combination with Iroco wooden floors in bedrooms
- Top quality custom design wood fittings and doors in all areas (Dark brown in living areas, white in bedrooms)
- False ceilings with hidden lights (RGB strips), arrays of recessed spotlights, housing of a/c.
- Spectacular RGB external light installations for house, pool, garden, roof-terrace, pathways, deck
- Top range aluminum glass doors and windows with double glazing, uv filters, individual locks.
- Beautiful solid iron custom made window grills on all windows offering utmost security and ease of ventilation as well as an enhanced visual identity.
- Top quality Keramag wall hung toilets (8), Marble Shower trays with glass cubicles/panels (7), Hoesch bathtub with Jacuzzi, Laufen washbasins, mixers/taps/shower-sets by Dornbracht (upper ground floor) and Damixa (lower ground floor and kiosk)
- Ultra comfortable and orthopedic/hygienic imported Media-Strom beds throughout.
- Top of the range home automation system by DigiLinx combining control for lights, blinds, curtains, audio, video, heating, cooling in all areas of the house. Control over iPhone/iPad, Android and Windows devices locally and remotely and also from colour touchscreens installed in all areas plus glass touch keypads in all areas.
- Central Hi-Fi audio distribution through Naim 2TB high-end uncompressed/compressed audio server/cd ripper. Distribution over simultaneous multiple streams in whichever areas selected in and out of the house – 14 distinct audio zones with a total of 52 high-quality speakers
- Central HD video distribution system over 4 sources in 6 distinct zones
- General Electric alarm system with addressable motion detectors and smoke detectors in every room.
- Full surveillance system with 11 cameras, infra-red modules, digital recorders
- Structured cabling to server room, full telephone and internet network with Wi-Fi, ups system
- Full underfloor heating on diesel burner (emissions-free technology) with independent zone settings by individual room, locally and centrally controlled
- Full cold & hot air-conditioning on Daikin twin VRV systems connected on a geo-thermic array of 11 ground-drills of approx. 100 m depth each, in order to exchange heat or coolness with deep inground steady temperatures instead of the over-ground atmosphere vastly-fluctuating temperatures (a unique feature for energy saving and quality cooling and heating)
- Solar thermal panels heating a large boiler not only for hot running water but also to combine with underfloor heating – provision in place to heat the pool if required
- Photo-voltaic panels producing energy to run swimming pool pumps constantly throughout the year with zero grid electricity consumption
IMPORTANT:
Infinity Residence has never been rented out nor offered for sale.
There is therefore no professional photography of the property to be presented.
A number of photos privately taken overtime (mostly on smartphone) is shown, only to give an idea of the property.
As photos not showing persons had to be chosen (as much as possible), these are limited and mainly of exteriors, and do not really do the property justice.
The property must be visited in order to be appreciated for its unique vibe!

