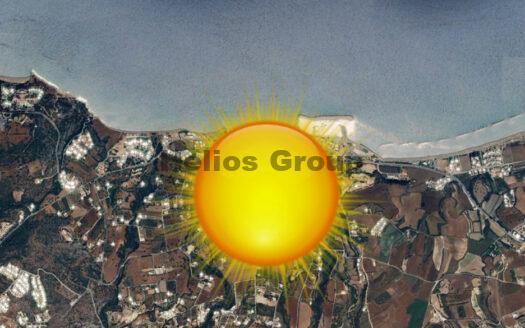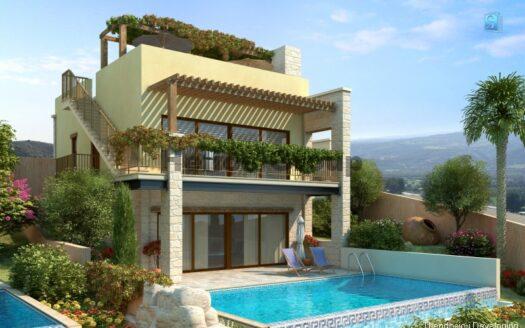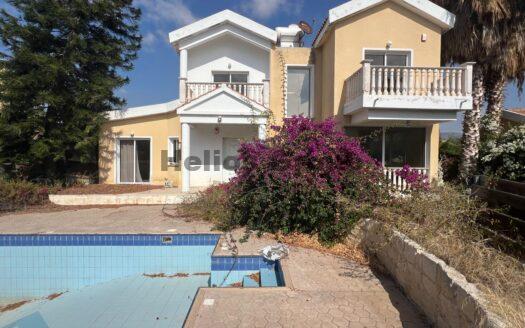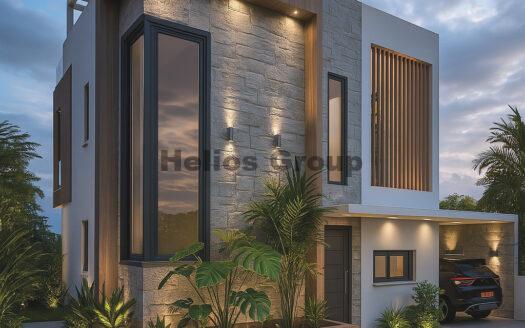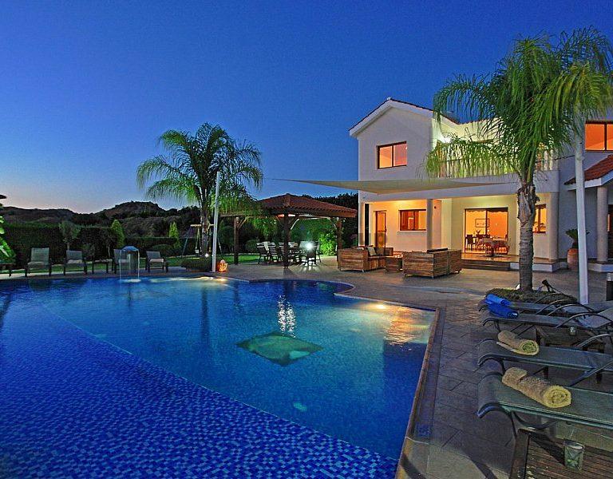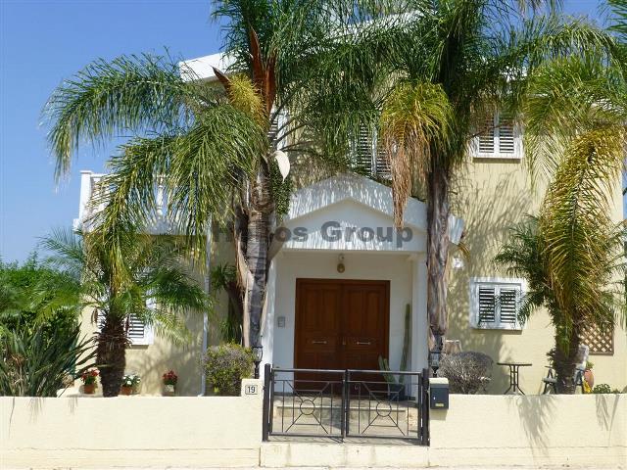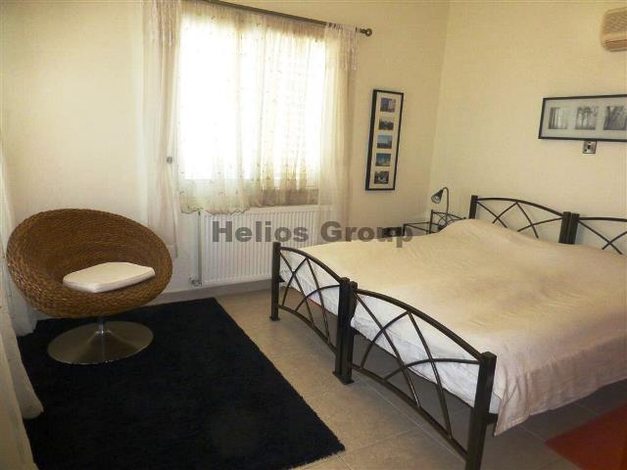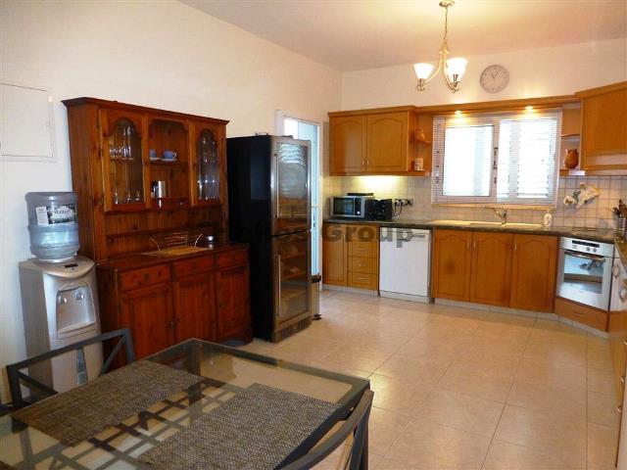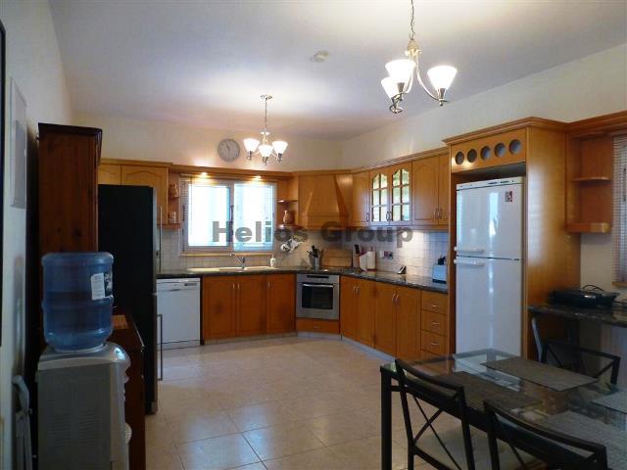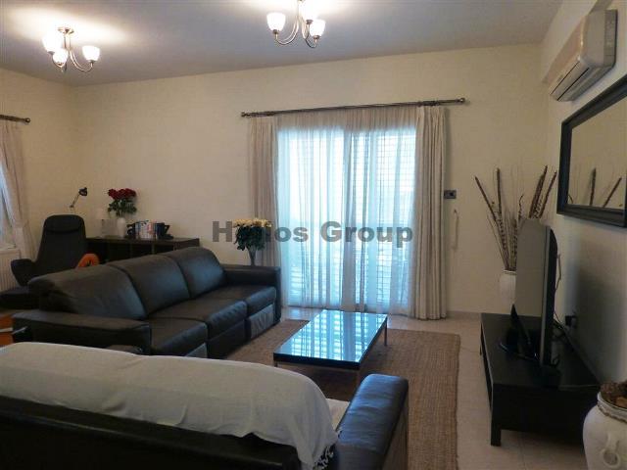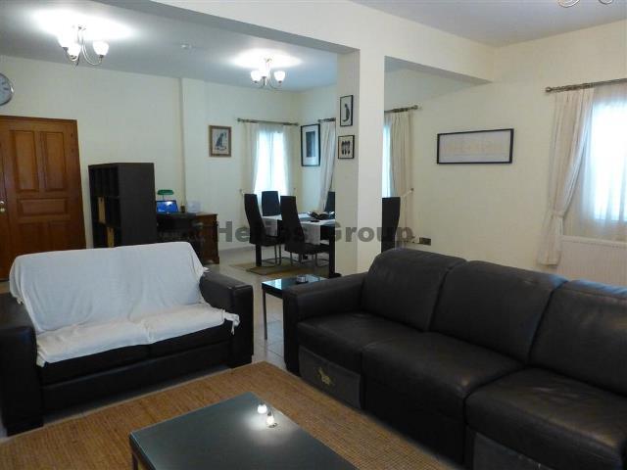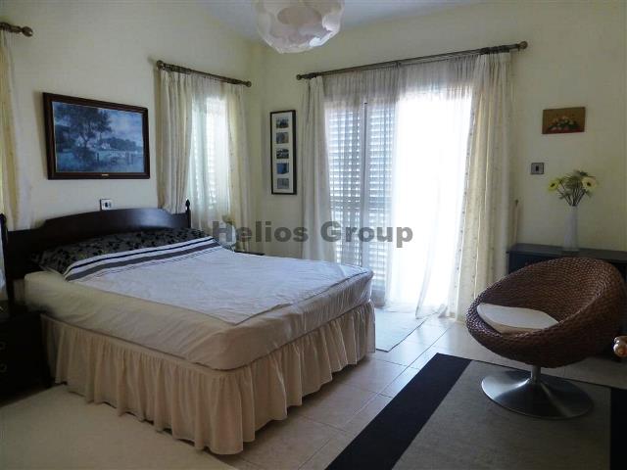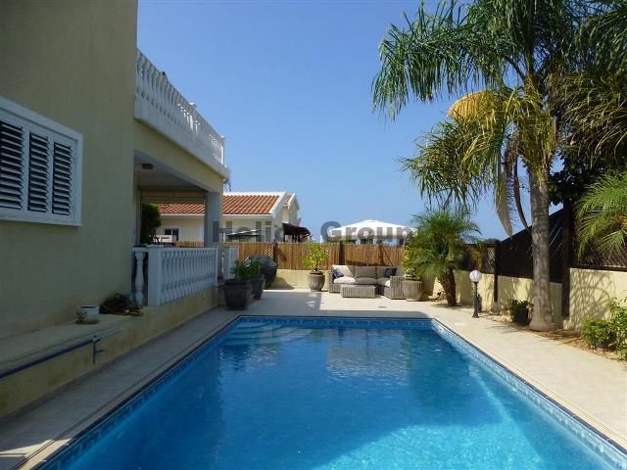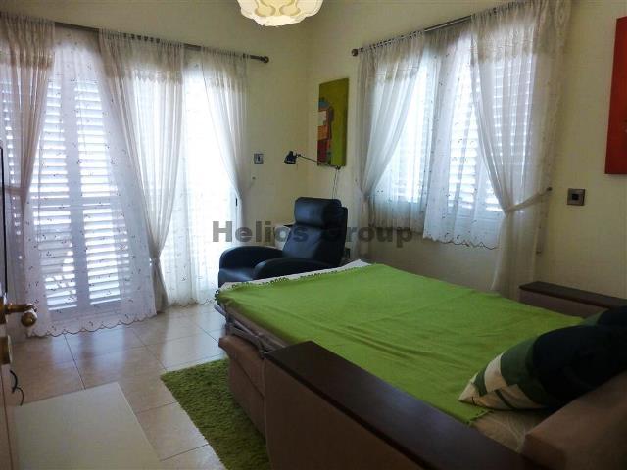Overview
- Updated On:
- March 22, 2021
- 3 Bedrooms
- 3 Bathrooms
- 180 m2
Description
A larger than average, built 2003, with title deeds, 3 bedroom villa in the sought after village of Kissonerga.
It is situated in a quiet residential neighbourhood and is 5 minutes’ walk from the village centre with all its amenities and 15 minutes’ walk to Vardas Beach.
The villa has 180 sq. metres of covered space on a plot of 400 sq. metres and has superb views of the mountains and the sea.
It is in immaculate condition throughout and has been well maintained. Many top quality extras have been installed at the property including a paved driveway and patio area with decorative floor tiling at the front entrance and on the large covered rear terrace plus a large extended upper balcony featuring balustrades, which is accessed by all three bedrooms. All windows and patio doors have shutters installed for added security and temperature control. Outside the kitchen door there is an electric roller door for added security.
The house is heated by a top quality gas German central heating system with a Bosch balanced flue boiler and Kermi radiators throughout and also has good quality dual air-conditioning units fitted throughout. It has a water pressure booster pump fitted and immersion heater in the roof mounted water tanks.
Fly screens are fitted throughout to the windows and patio doors. There are security looks fitted to windows and doors. All rooms have telephone and TV fittings plus many extra electrical sockets. There are two satellite dishes on the roof that can be utilized by suitable equipment. Internet broadband and telephony from Cyta are installed.
The garden is mature and well stocked with different flowers, plants and trees complete with numerous large feature pots, and have an automatic irrigation system. There are three exterior water taps installed, 3 exterior electric sockets and permanent garden lighting both free standing and wall mounted.
The property is enclosed by a wooden decorative fencing and includes ornamental wrought iron fencing with lockable gates to both sides of the house giving access to the rear garden where there is a large furnished patio area with plenty of space for entertaining guests, sunbathing and a 8 X 4 meters swimming pool with corner steps and tiled shower unit. The pool has a motorized security cover installed which helps keep the temperature stable and debris out. There is also an air-to-water heat pump installed that extends the swimming season. The pool pump and central heating boiler are located in a secure brick built tiled-roofed building giving added storage. The gas tank for the central heating is installed next to it.
The ground floor has a large lounge with a guest toilet/cloakroom. The lounge has ample space for dining area, TV lounge, a reading corner and an office desk. The large separate kitchen /diner has an adjacent utility room with a Bosch washing machine. The lounge and kitchen both access the large covered terrace. The kitchen has beech fitted units with overhead halogen lighting and ample space for food preparation. There is also a kitchen table with four chairs and a large wine cooler in addition to the Bosch fridge/freezer. There is also a Bosch dishwasher, electric oven and cooking top with extractor fan in a canopy.
The upstairs has a master bedroom with large fitted wardrobes in beech and ensuite bathroom with a large shower area, under sink cupboard with design porcelain wash basin and fitted wardrobes.
The second and third bedrooms have large fitted wardrobes in beech. All bedrooms have high ceilings and room for double beds.
The family bathroom has a bath tub with enclosed shower, a large under sink cupboard with design porcelain wash basin.
All three bathrooms have been upgraded with electrical under-floor heating together with new modern tiles, fitted mirrors, new furniture, new fixings, new extractor fans and LED downlights in 2015

