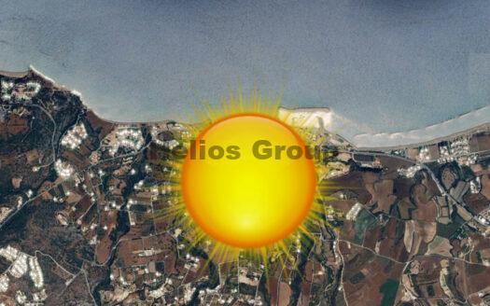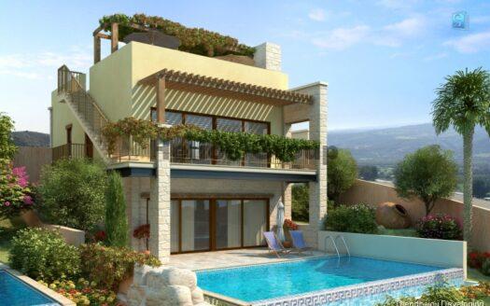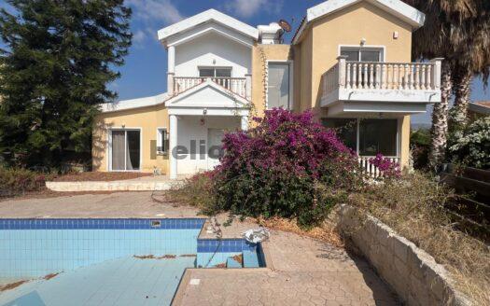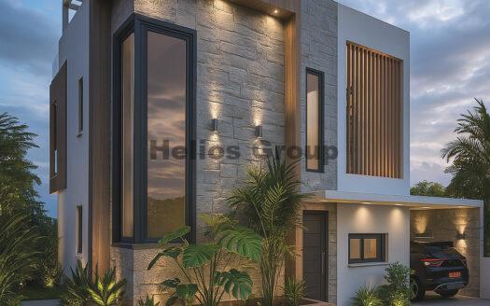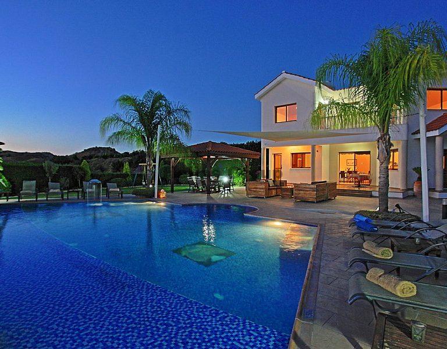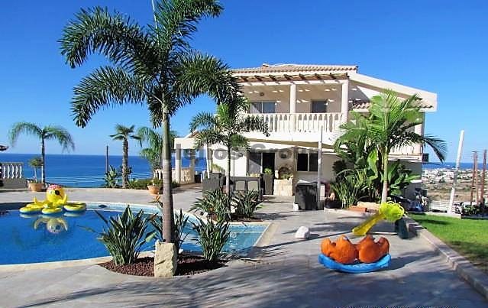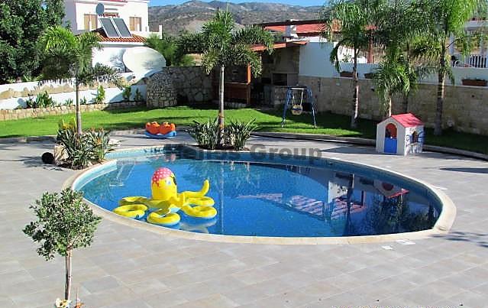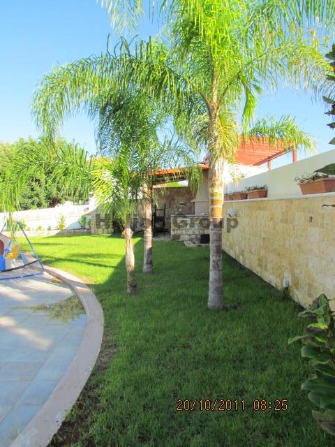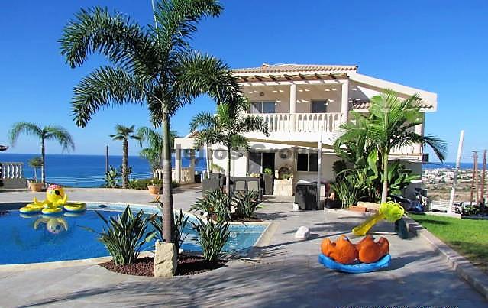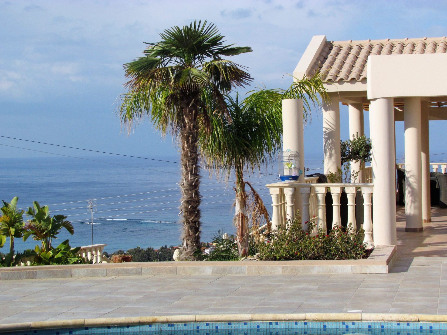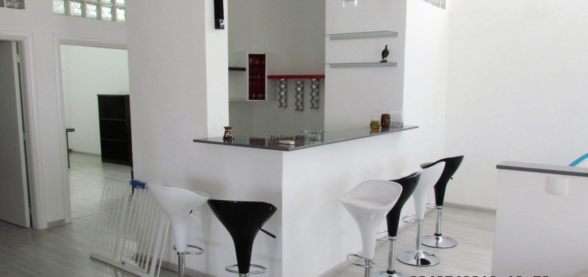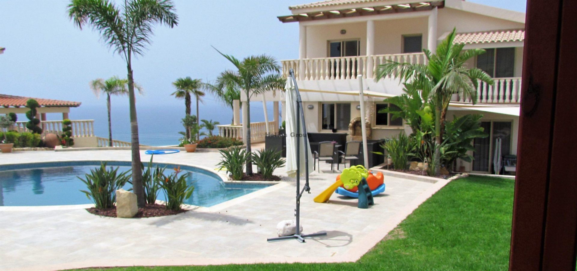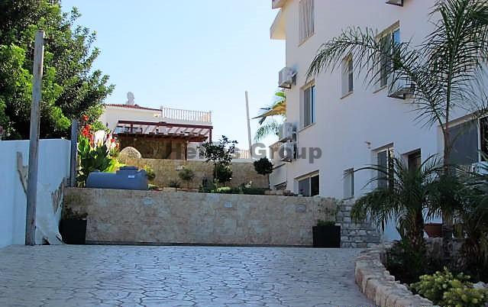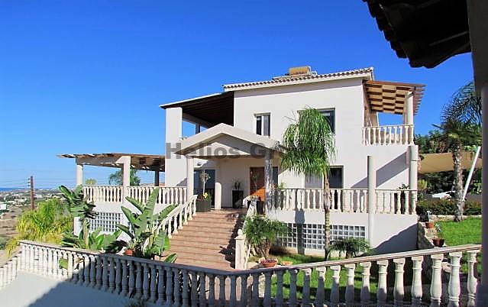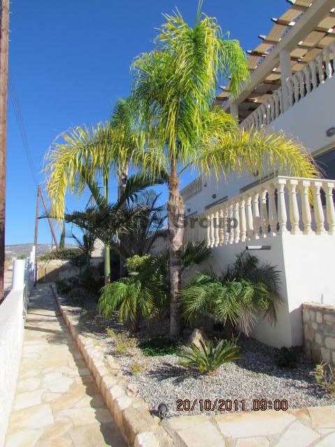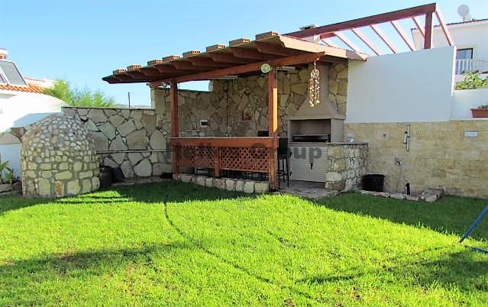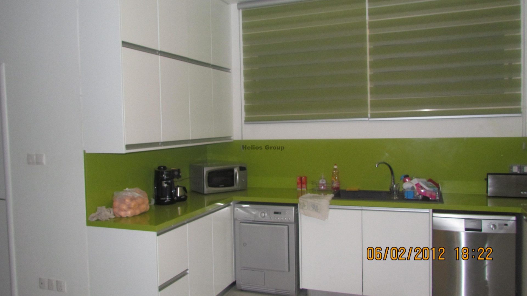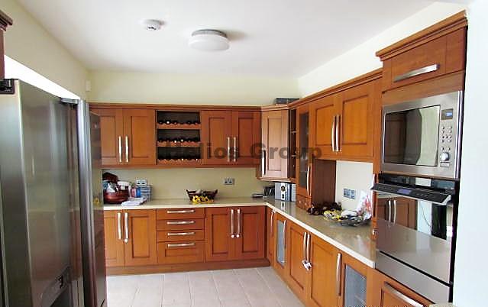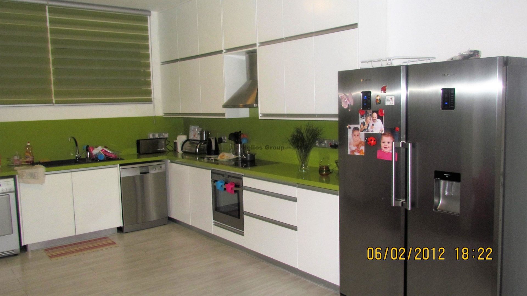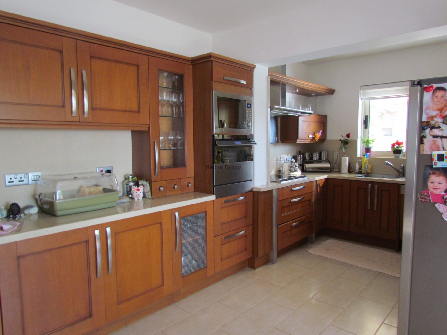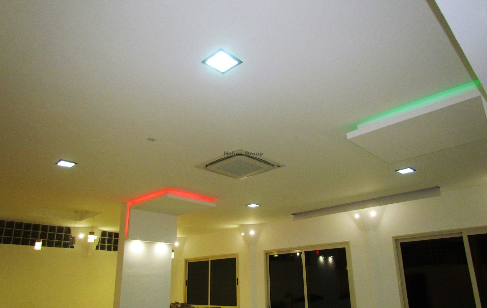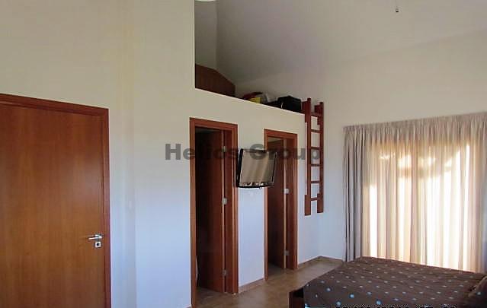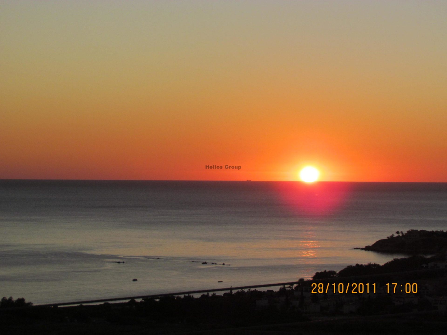Overview
- Updated On:
- February 9, 2021
- 6 Bedrooms
- 4 Bathrooms
- 560 m2
Description
Indoor Space
Six Bedrooms + Office or Playroom or seventh bedroom
Master bedroom on suit (with Jacuzzi)
Second on suit bedroom (with shower)
Three bathrooms
Furnished
Central Heating
Six rooms include air conditions (A.C.)
Two fully functional kitchens (including electrical appliances / one solid wood – one mdf)
Wood work (cherry wood and mdf)
Bar area and large Gaming space
Home cinema (including led features and ceiling A.C. unit)
Two dining areas
Two formal sitting areas
Main switch boards (controlling internal – external lighting)
Design roofs with spot lighting
Machinery room
Internal cover area approx. 560 m²
External space
Plot Size 1480 m²
Covered Verandas area approx. 100 m²
Uncovered verandas area approx. 100 m²
Weaved design covered verandas approx. 200 m²
Pool patio area approx. 250 m²
Design Pool shape (Fish) with glass tiles and salt water
Fully functional pool kiosk (including surround music)
Fully grown – automated garden including features (two different kinds of waterfalls, ancient roman pots)
Parking space for three cars.
Electric sliding gate (remote)

