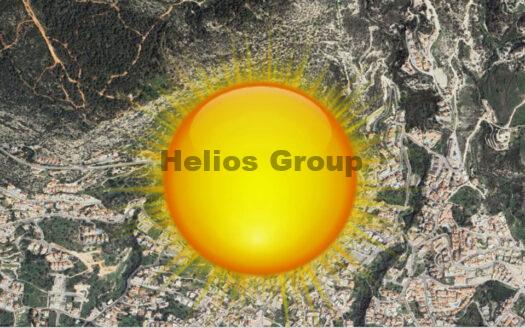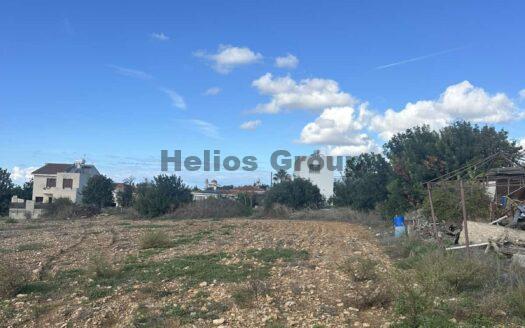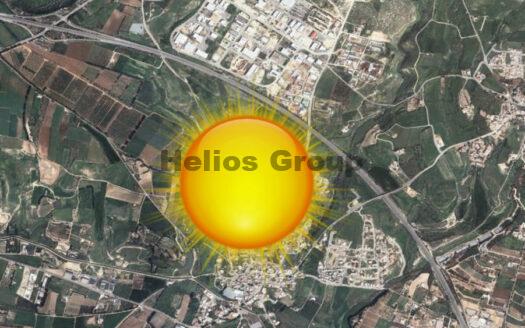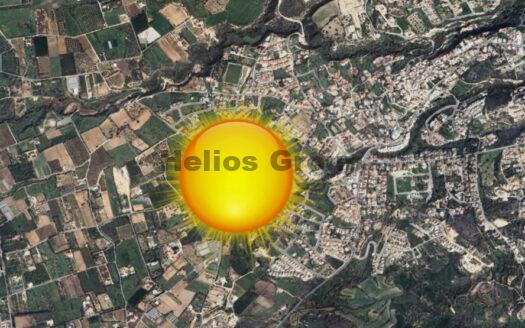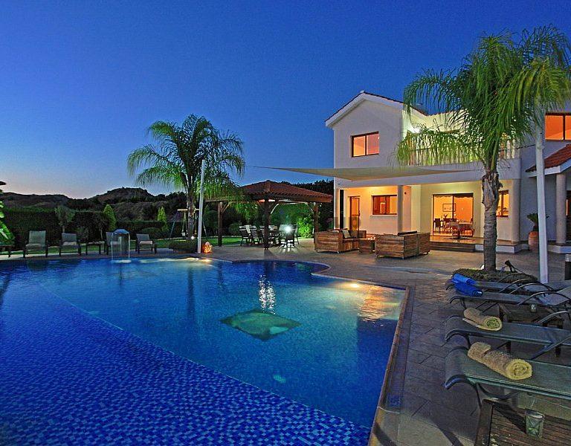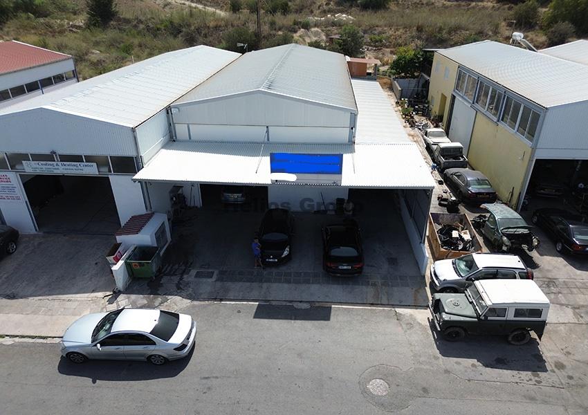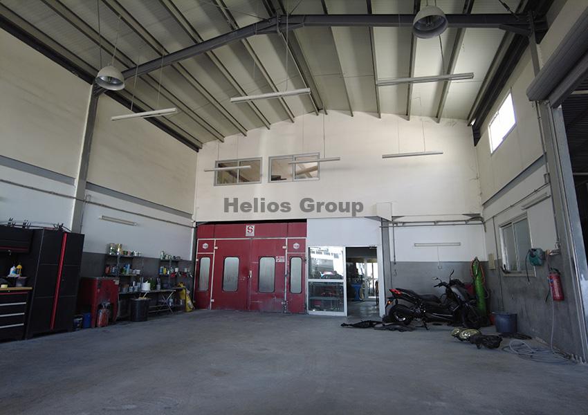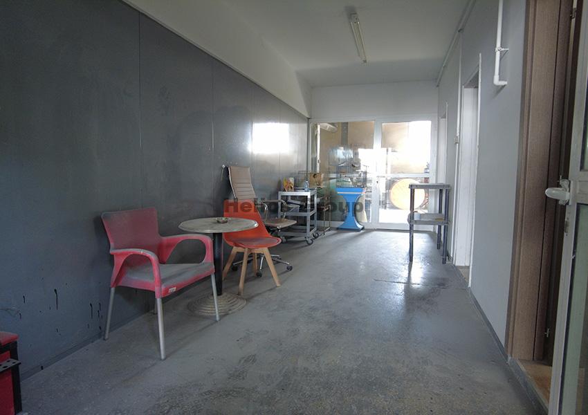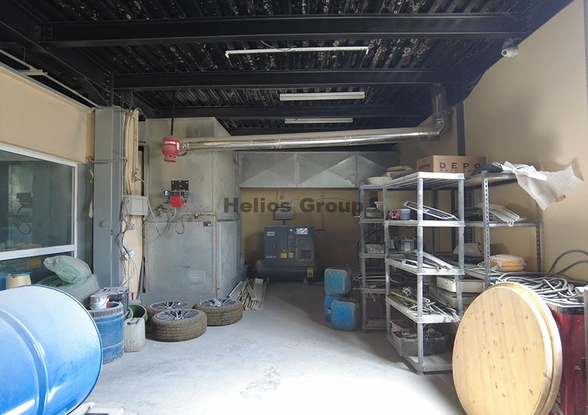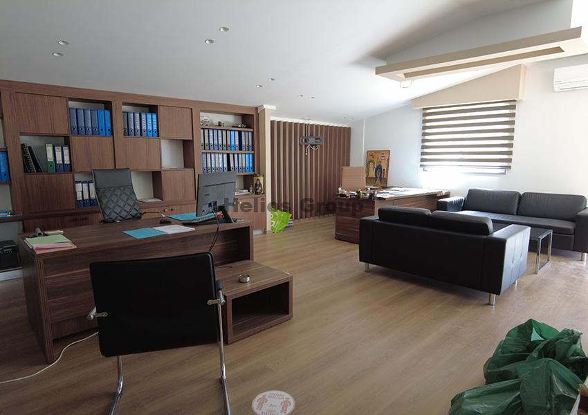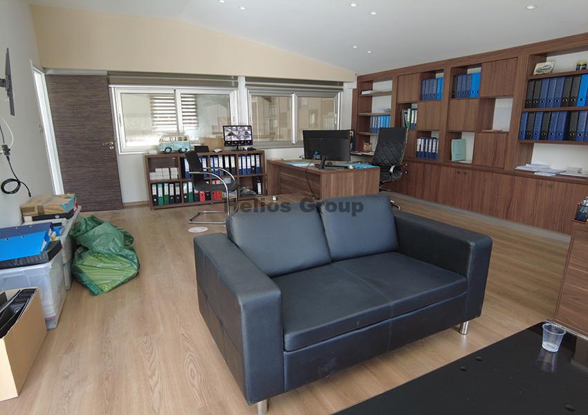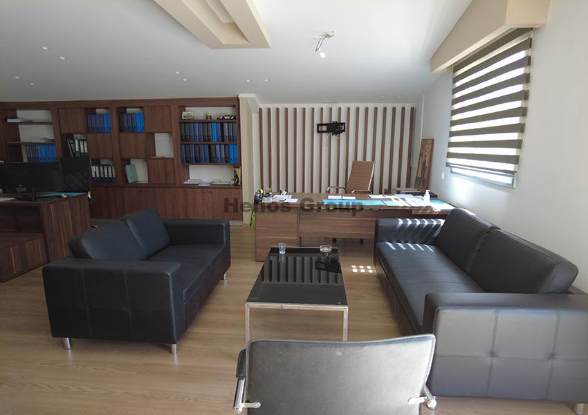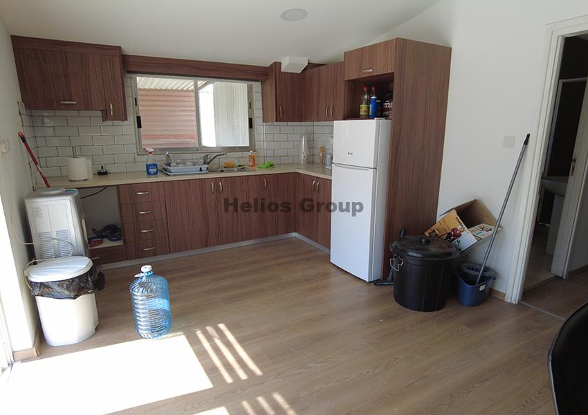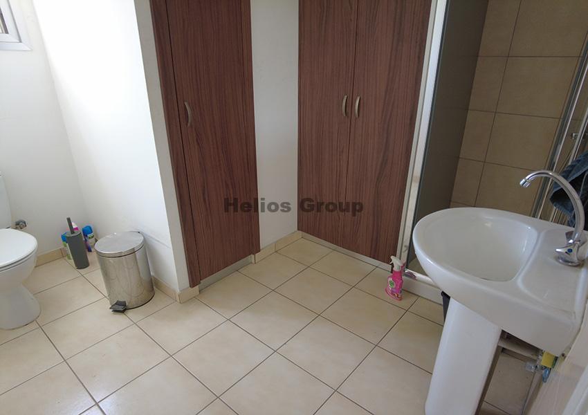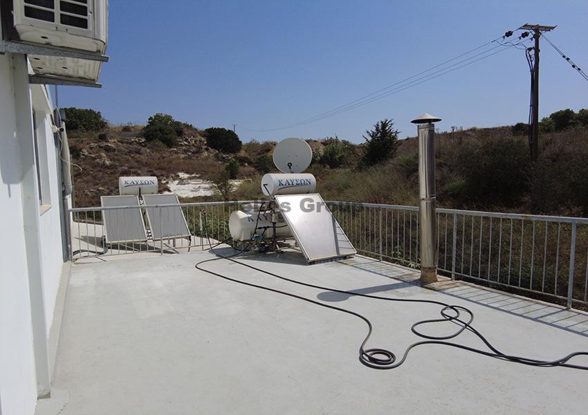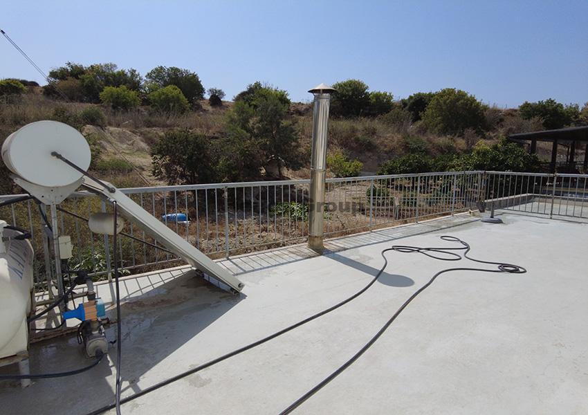Overview
- Updated On:
- August 1, 2023
- 422 m2
Description
This property concerns an industrial garage.
It is built in one of the divided plots of the field, with an area of 422 sq.m.
The building has a covered area of approximately 211 sq.m on the ground floor, plus a loft which is 26 sq.m., plus an uncovered area of 170 sq.m.
At the south side a shelter has been built (approx. 70 sq.m) and on the east side, the area is closed and used as a storage room.
The ground floor consists of a united garage space, a paint oven and a storage space.
The shelter consists of an office with a small kitchen and a shower room with toilet.
The divided plot in which there is the building, has a rectangular shape with a flat surface.
It is adjusted to a registered asphalt road, with a frontage of 13m.
The building is from metal, with a metal skeleton, with cement block masonry and pitched roofs with thermally insulated aluminum sheets (like sandwich panels).
It has concrete floors on the ground floor.
The shelter has a floor of synthetic parquet.
The divisions on the shelter is made of plasterboard.
The windows are made of glass on an aluminum frame.
It has a pseudo ceiling made of plasterboard and it is equipped with a wall-mounted air-conditioning unit.
The building is 11 years old.
| PLANNING ZONE | AFFECTED PERCENTAGE | DENSITY | COVERAGE | FLOORS | HEIGHT (meters) |
| Βε3α-Βστ1 | 77% | 0.6 | 0.6 | 1 | 5.5 |
| Δα2 | 23% | 0.01 | 0.01 | 1 | 5 |
| Parcel Access Type | Enclosed | Parcel Rοad Site Relation | None | Parcel Road Level | At the same level |
| Parcel Shape | Regular | Parcel View | Regular | Parcel Environment | Regular |
| Parcel Obstacle | None | Parcel Nuisance | None | PROPERTY TYPE | Field |

