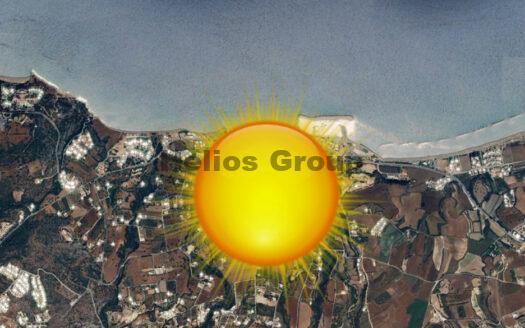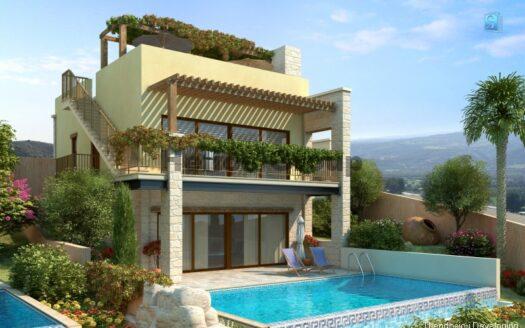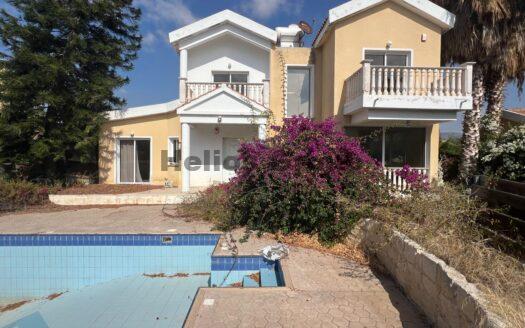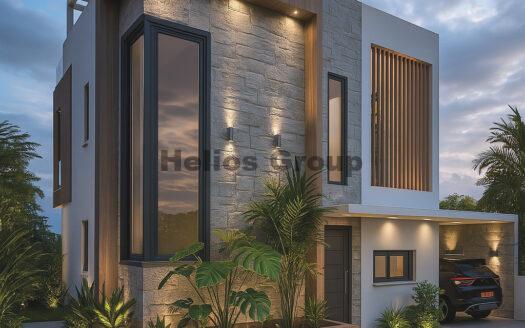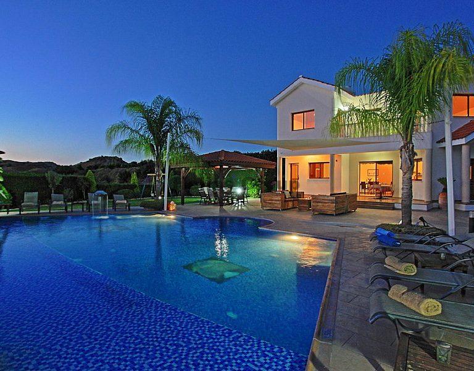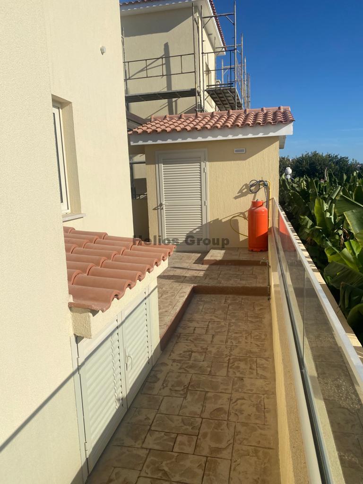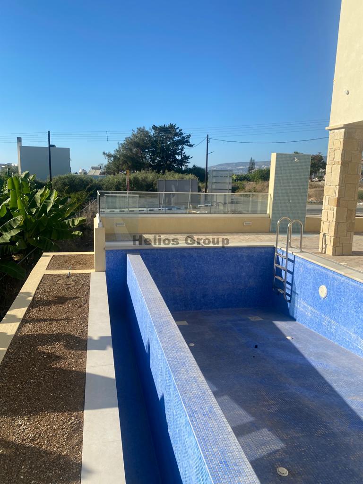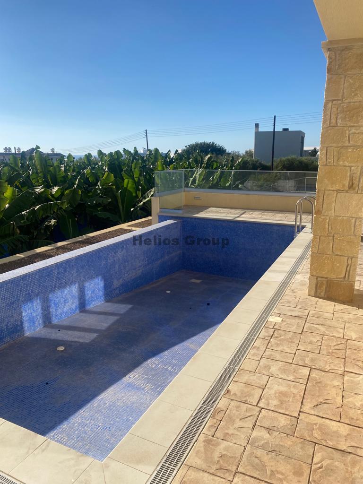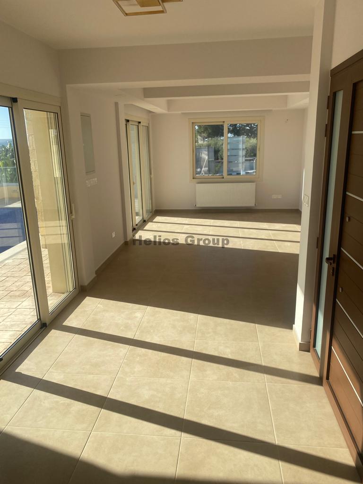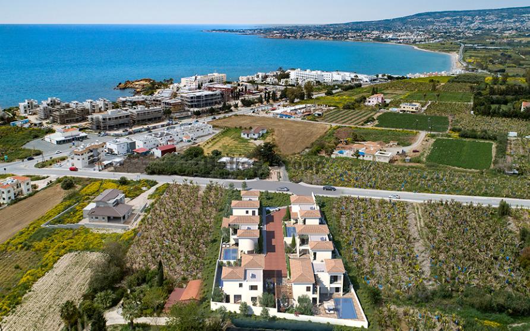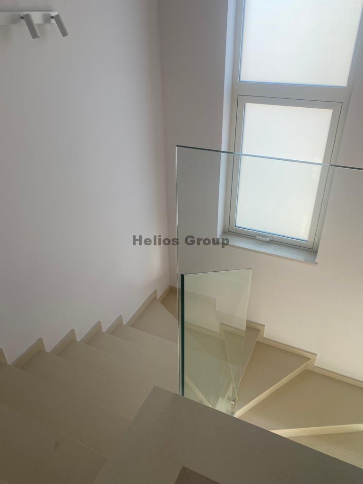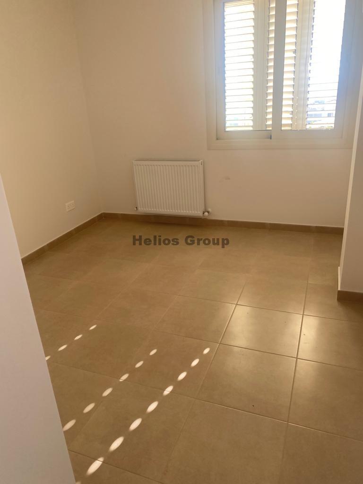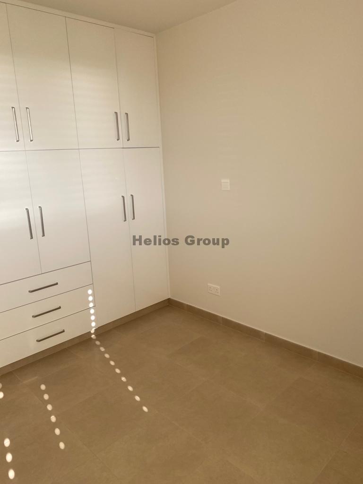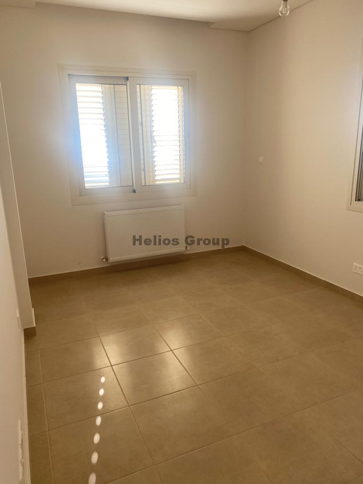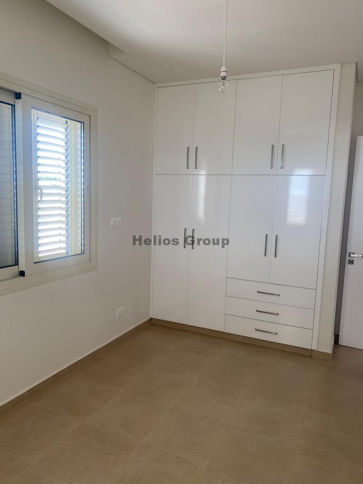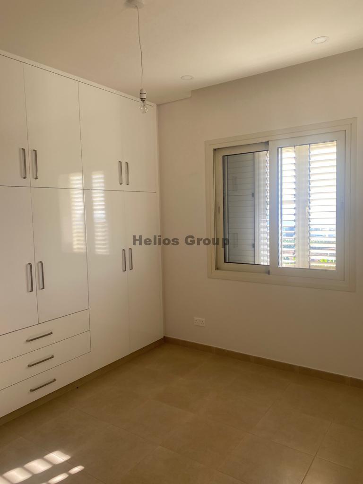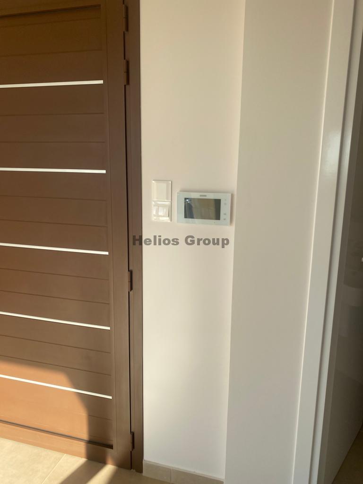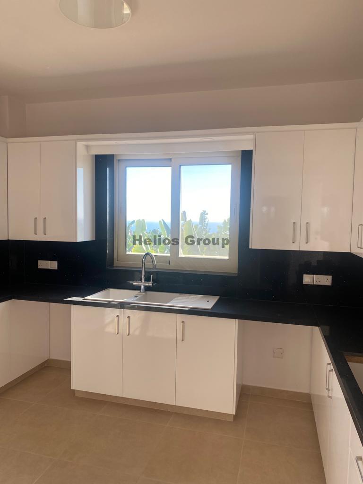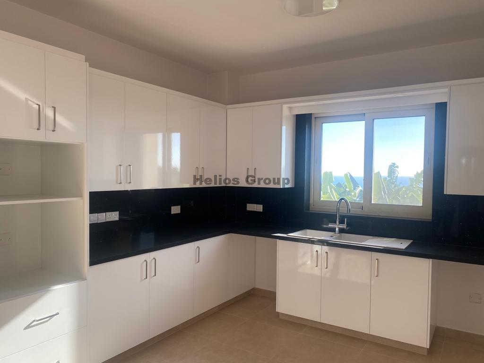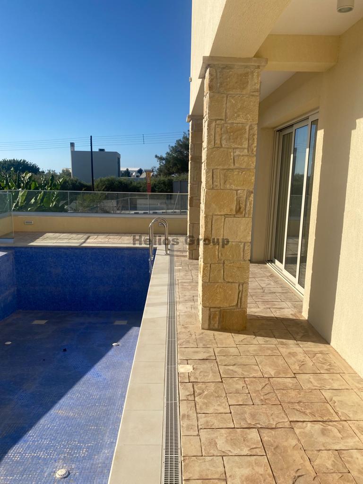Overview
- Updated On:
- May 26, 2025
- 3 Bedrooms
- 174 m2
Description
This residential project will be constructed on a field in Kissonerga village in the western suburbs of Paphos town.
The villas will be set in an exclusive area just 400 meters from the sea, 2 Km south from the Paphos Marina to be, 7 Km north from the Paphos harbour and just 170 meters from a by-pass main road connecting Paphos with the famous Coral-Bay.
The area is developed with several sea-side hotels and numerous restaurants and places of entertainment.
The project consists of 6 two-storey 3-bedroom detached villas each one with a private swimming pool.
The necessary Town Planning Permit and Building Permit has been secured and the construction process is on its way.
The project has access from a made-up public road and it continuous through a private communal road.
A small public green area (approximately 400sq.m.) will be created at the road side keeping the villas away from the traffic.
All houses will be of the two storey type, each house will encompass functional designs with large open-plan living spaces and generous verandas.
Houses will enjoy private gardens, private swimming pools and they will be fenced all around with low height reinforced concrete fencing wall.
The construction will be of reinforced concrete frame, thermally insulated brick walls and flat reinforced concrete thermally insulated roof with an additional timber frame sloping tiled roof over.
Generally, the ground floor of each house will consist of an entrance hall, a sitting area, and an open plan kitchen with a dining area, a guest WC, a store room, a pump room and an internal stairway leading to the first floor. The first floor in general will consist of three bedrooms (one of which with an en-suite bathroom) a common bathroom and verandas.
Internal floor areas and verandas will have first quality ceramic tiles whereas external patio areas will be covered with pattern concrete. External doors and windows will have thermal insulation aluminum frame infilled with double glazing (additional shutters on the outside of the bedroom windows and mosquito net in the kitchen and in 2 of the first floor windows).
The houses are designed with the latest Electrical version of the European codes and each house will be equipped with several air conditioning units.
The houses will be constructed with first quality building materials and will be thermally insulated, satisfying the European regulations.

