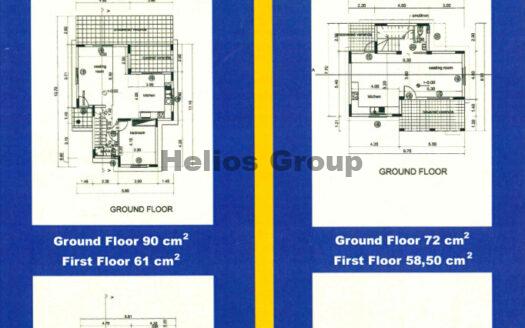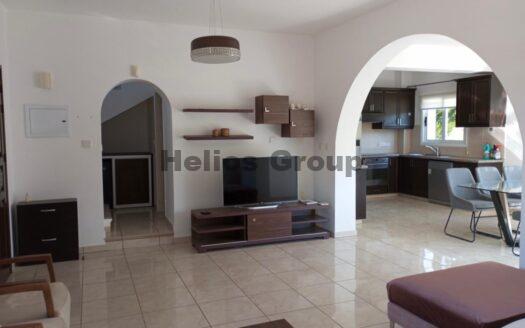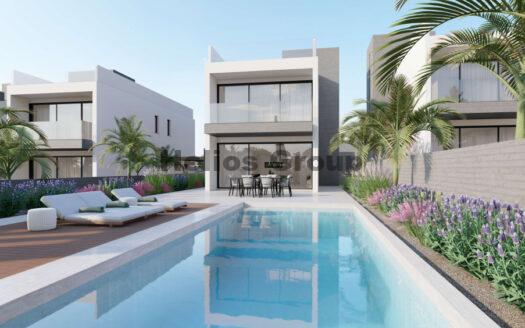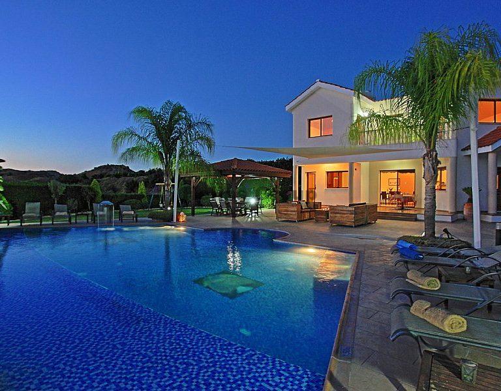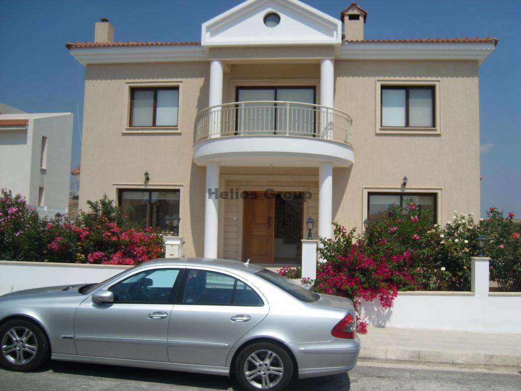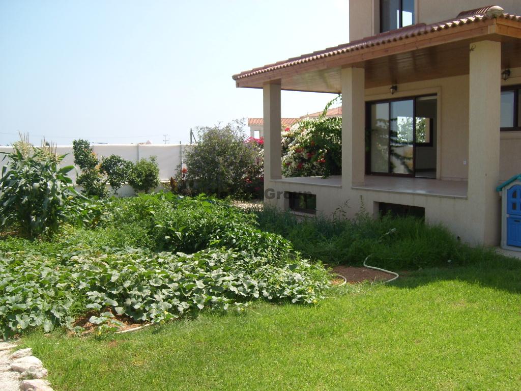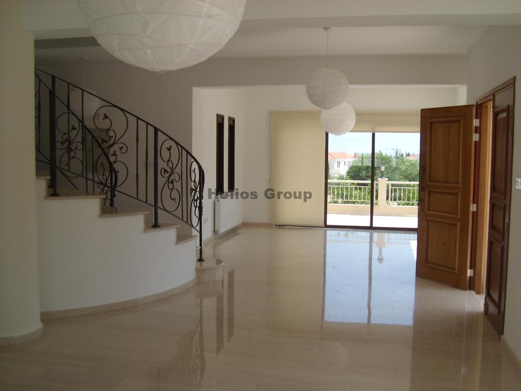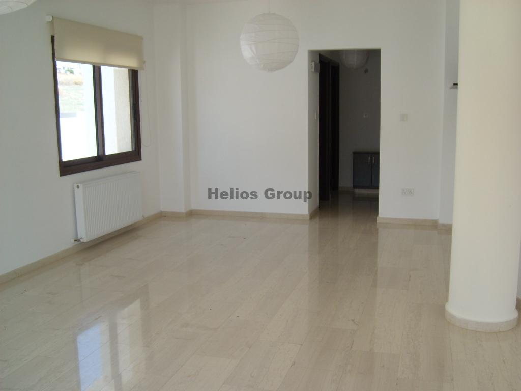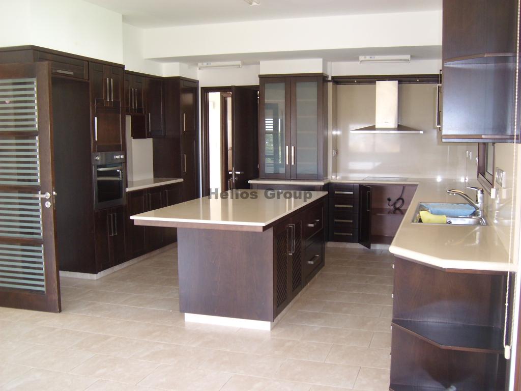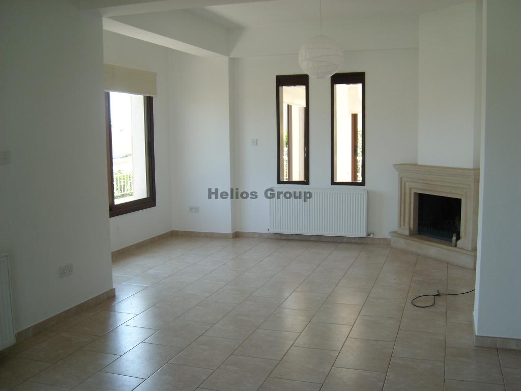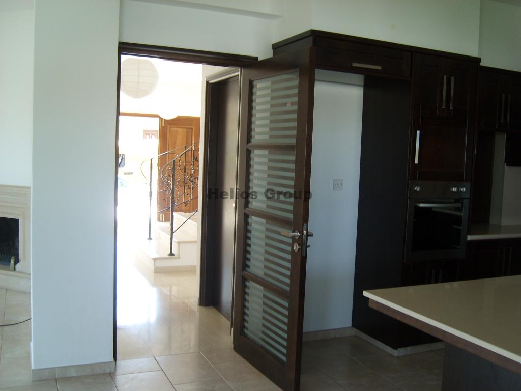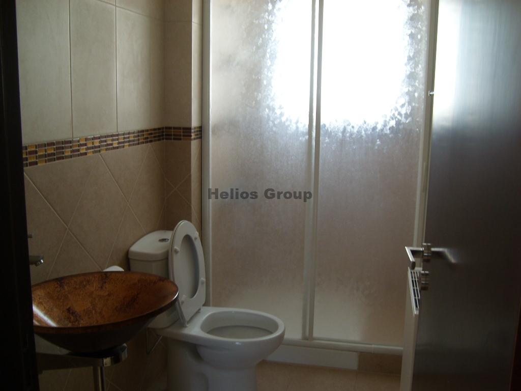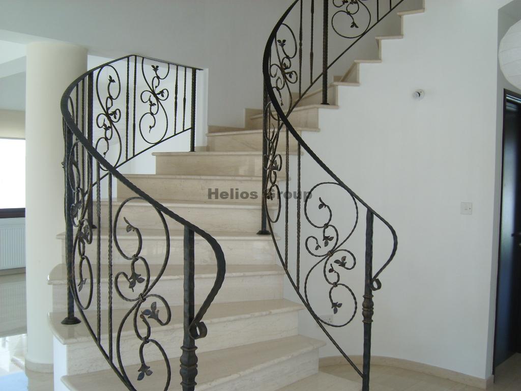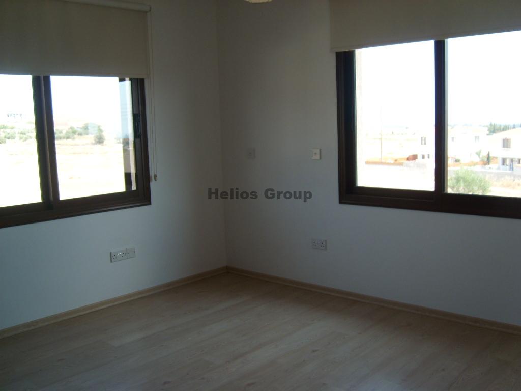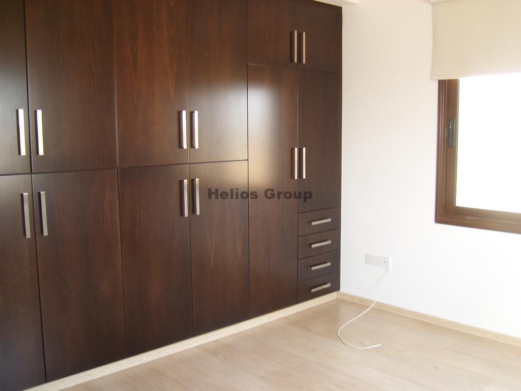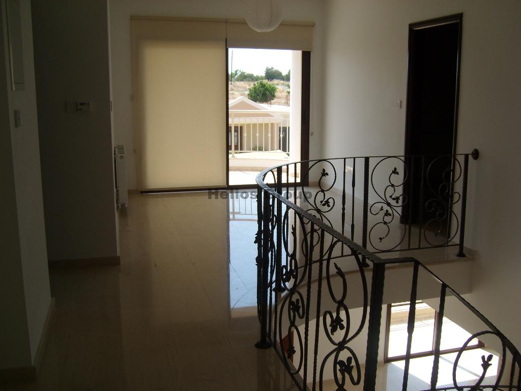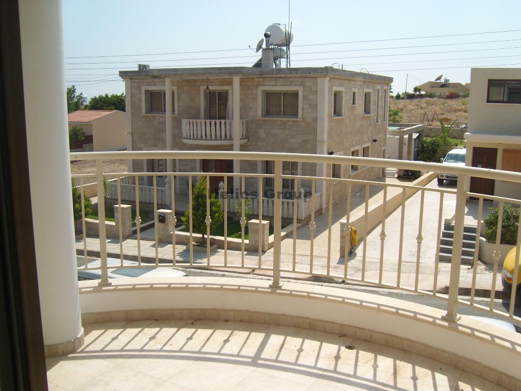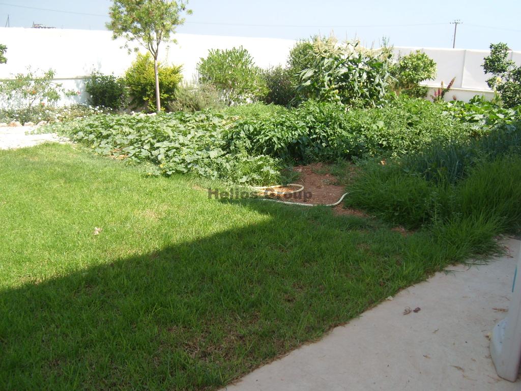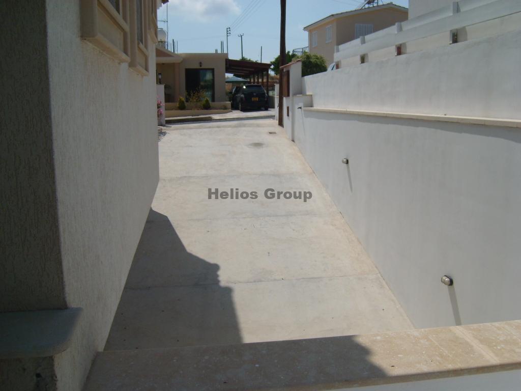Overview
- Updated On:
- February 19, 2021
- 5 Bedrooms
- 4 Bathrooms
- 1 Garages
- 300 m2
- Year Built: 2007
Description
This property is entered via impressive double doors which lead into the large, light and airy living area.
The separated kitchen has top quality fitted units and a spacious dining area which leads onto a second area with feature stone fire place.
Patio doors lead out onto large verandahs on 3 sides of the property.
The rear verandah is covered offering a shady seating area for the hot summer months.
On the ground floor are a laundry room and one of the 5 bedrooms and a bathroom. An impressive curved marble staircase takes you to a spacious airy landing which leads to 4 further bedrooms, 2 of which have en-suite bathrooms plus a family bathroom. All bedrooms have dark wood fitted wardrobes.
The large basement can be accessed from inside via a curved staircase inside and also via a door from the garage. This exceptionally large basement area has potential to be converted into a self contained studio for very little cost as it has already a kitchen and a shower room. The villa also has a loft storage area.
The garden consists mainly of lawn and vegetable garden.

